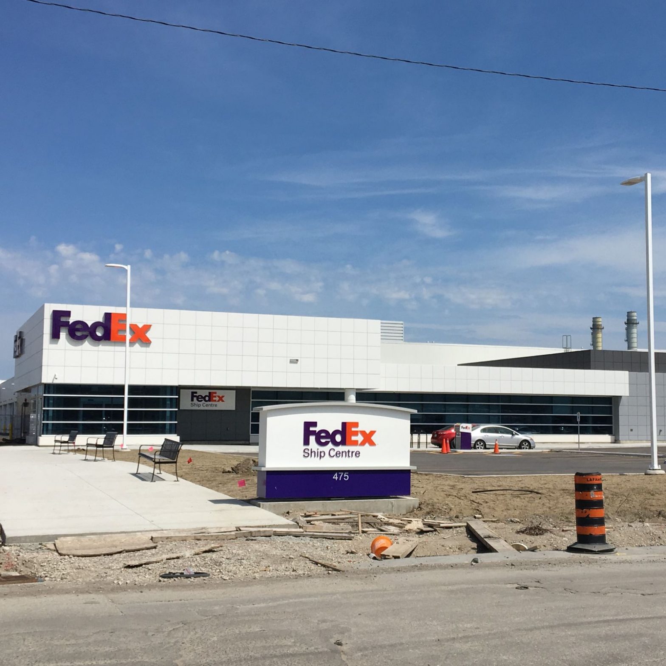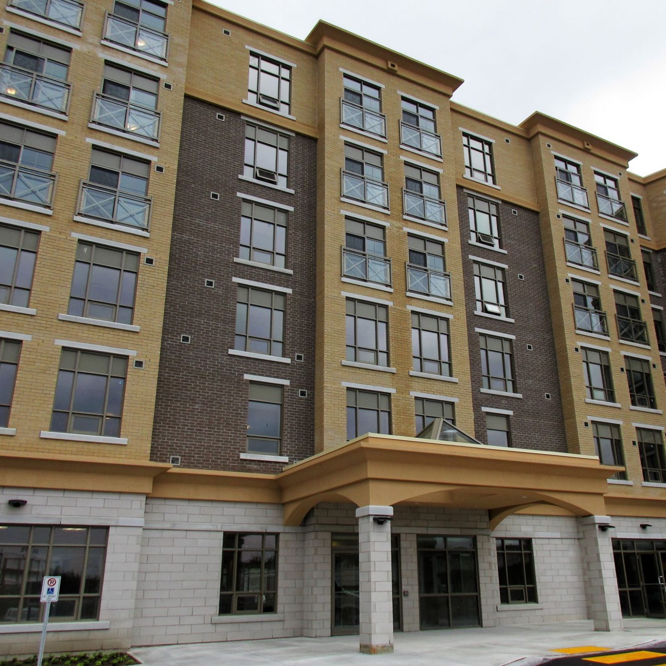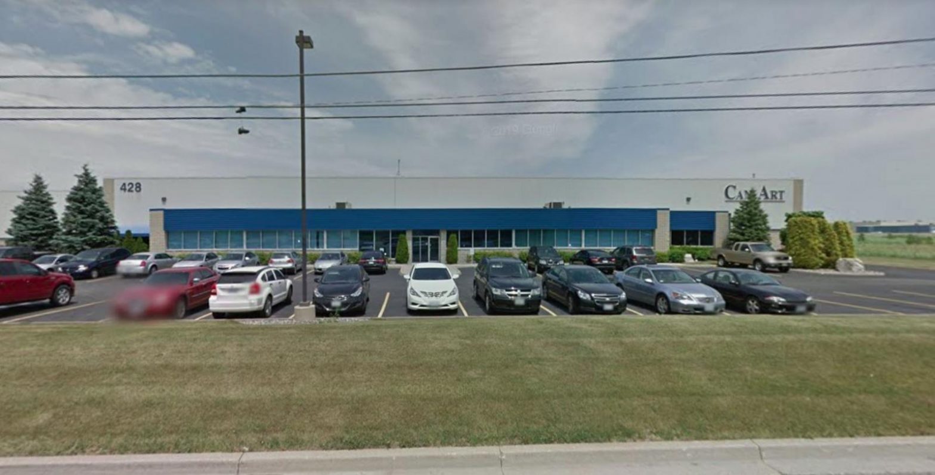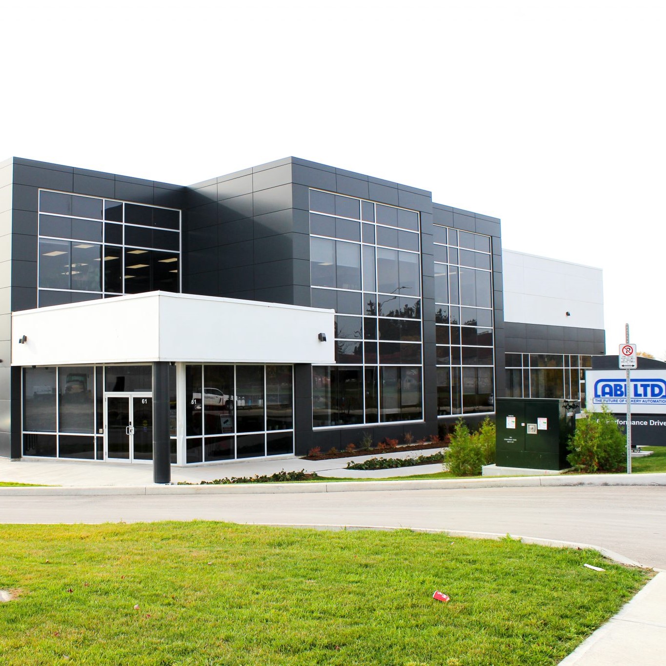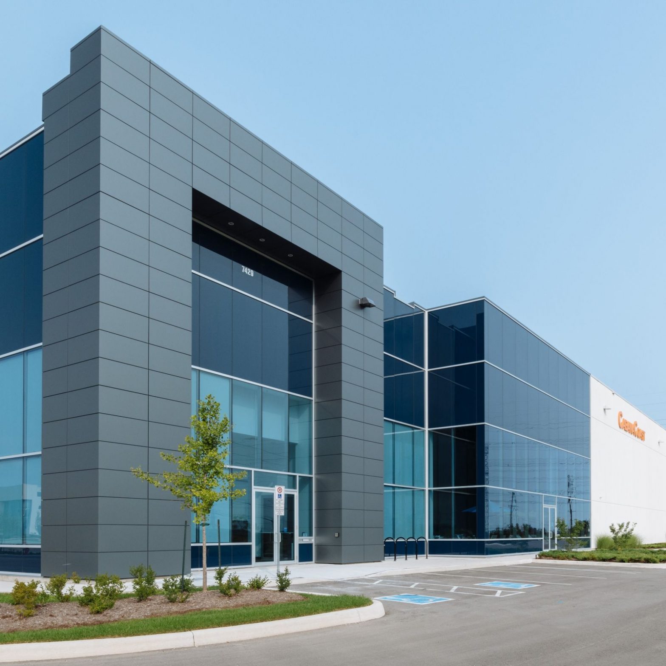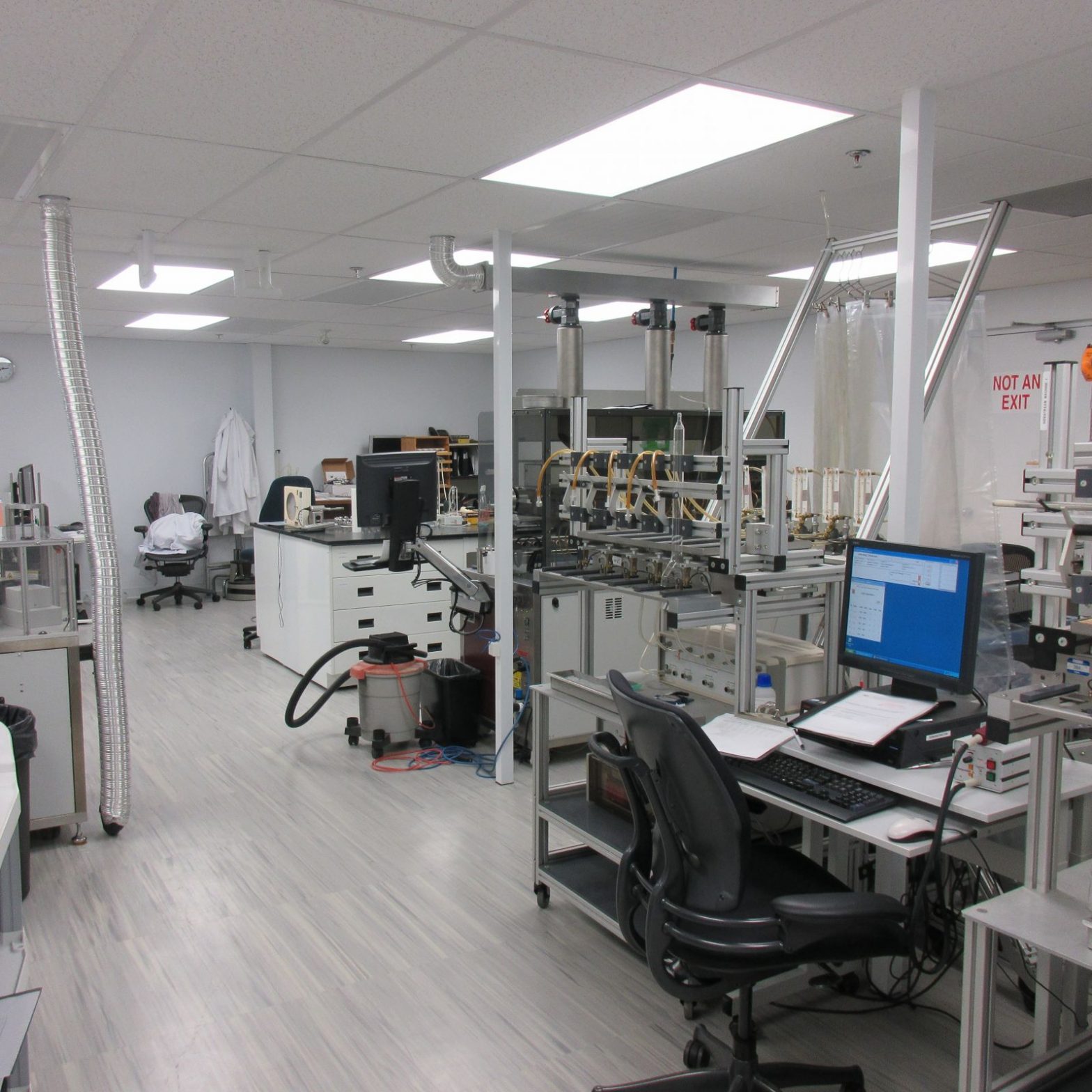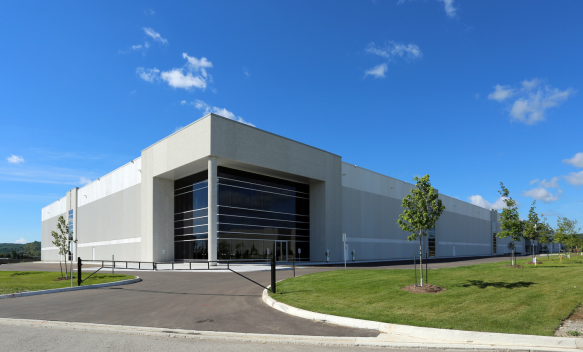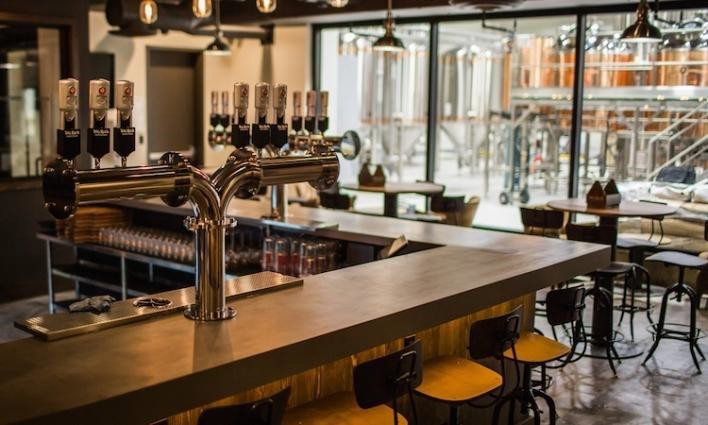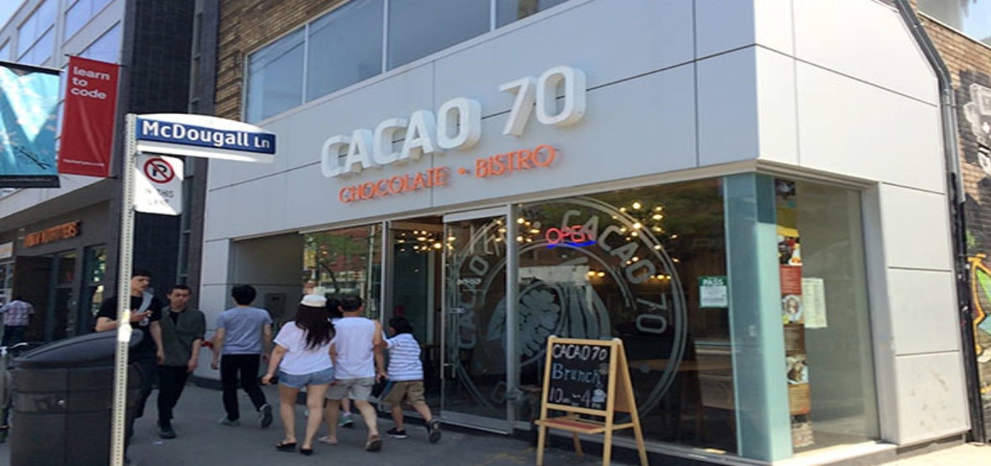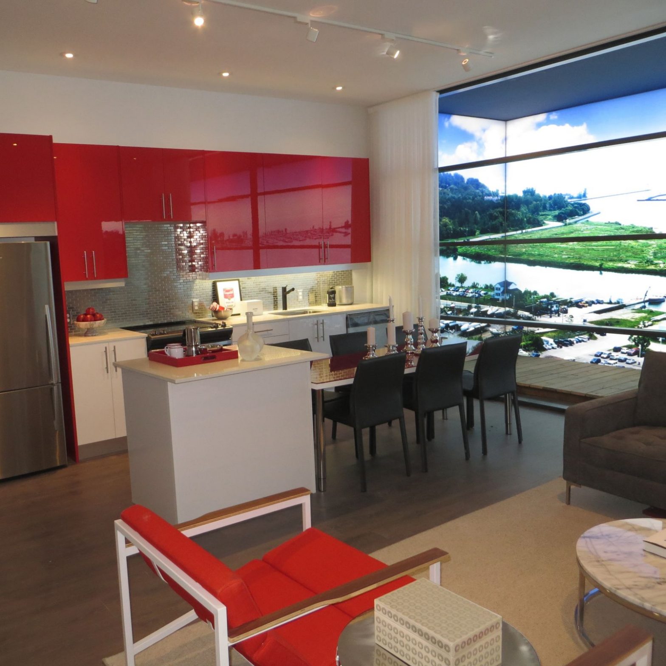Project Description 475 Commissioner Street, Toronto located in the Portlands, created by the city of Toronto using landfill warehouse and distribution centre construction management cupolex aerated floor forming system used (20,000 pieces with 60 tons or rebar) traps the ground with methane gas and disburses it through a highly sophisticated ventilation system Features 80,000 s.f… Continue reading FedEx Ship Centre
FedEx Ship Centre
