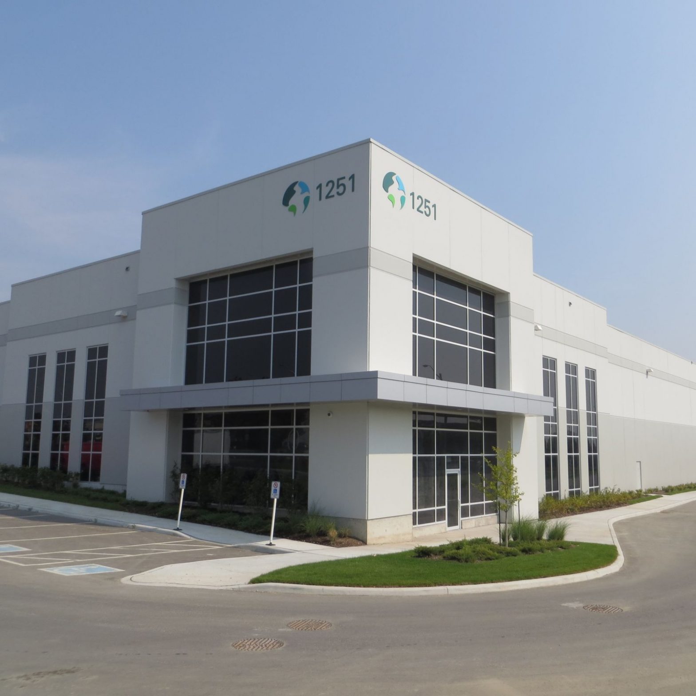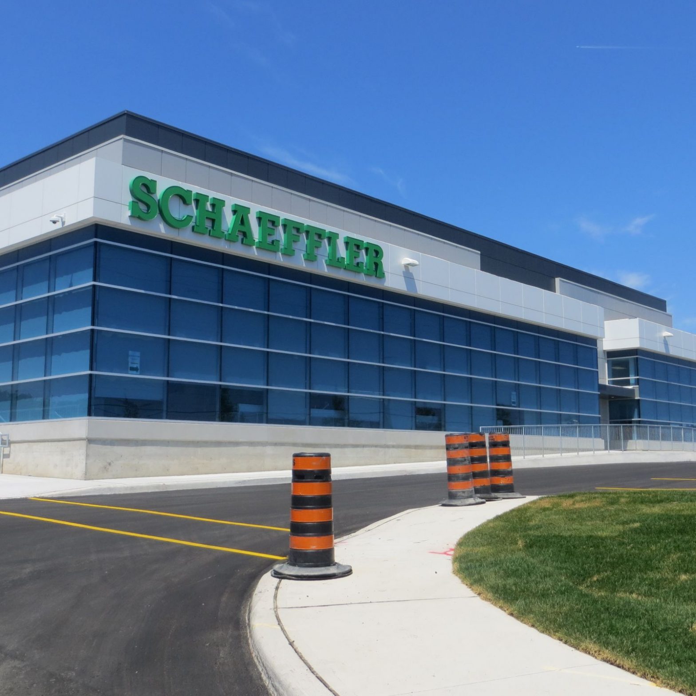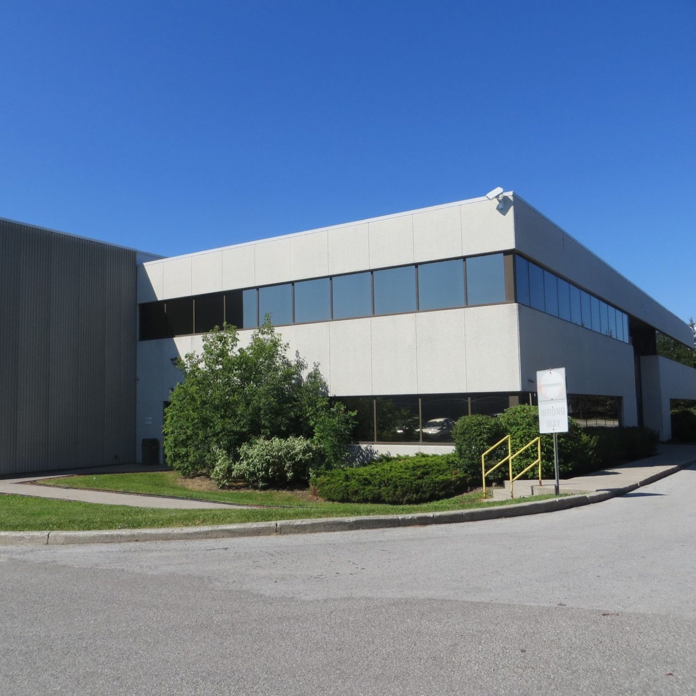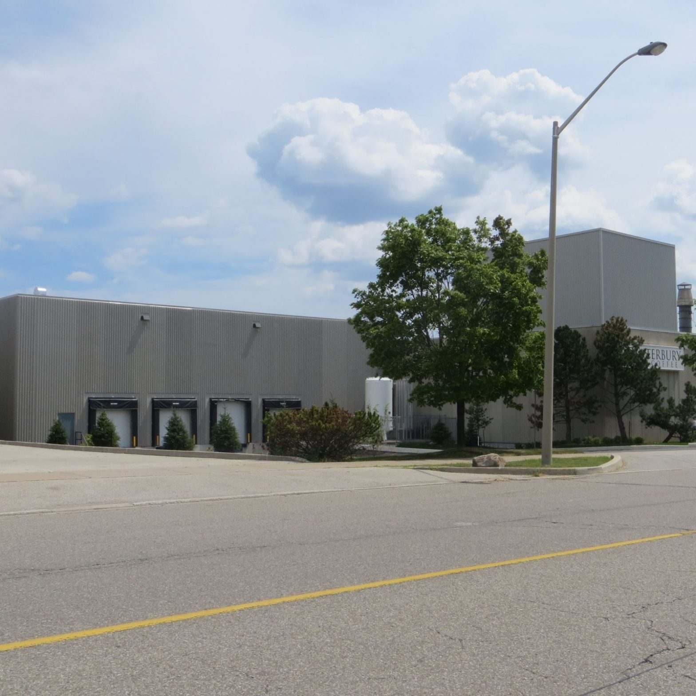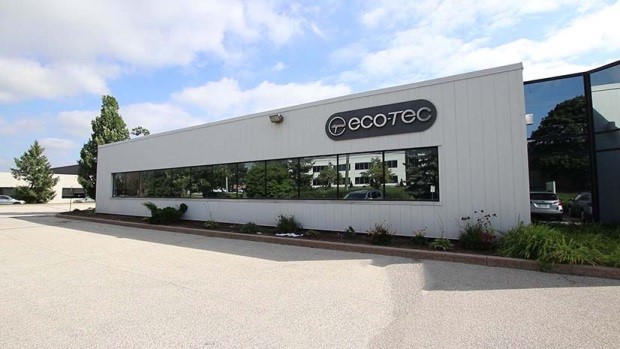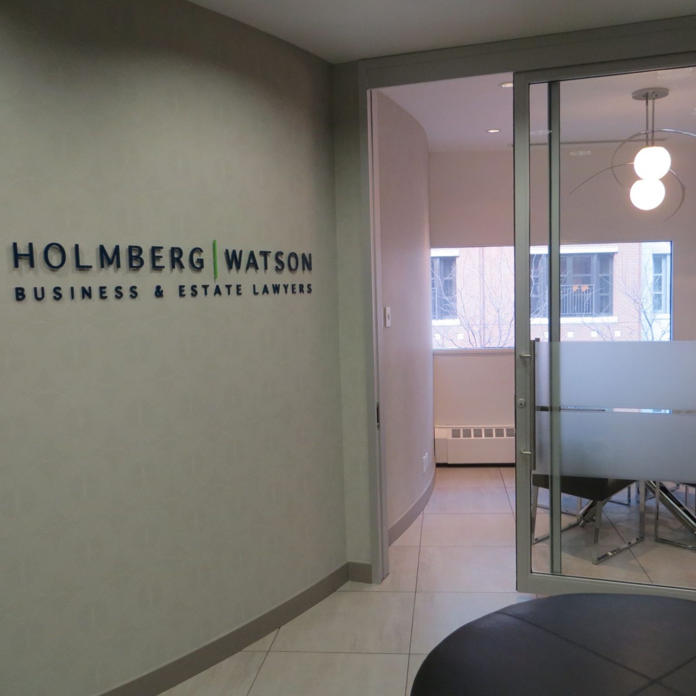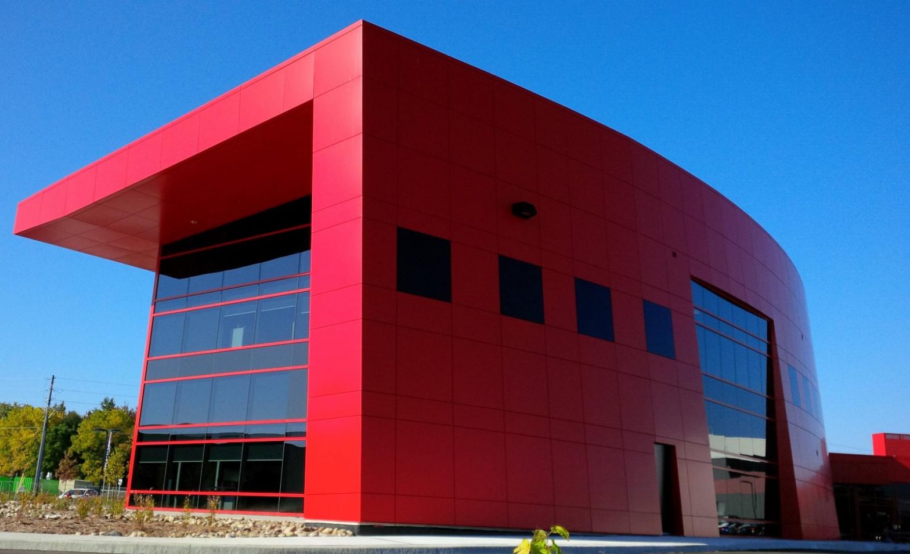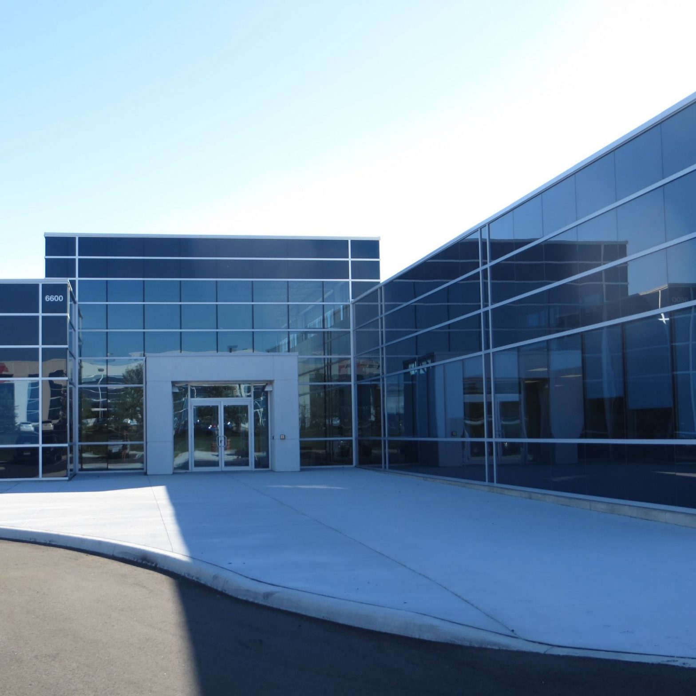Project Description 1251 Tapscott Road, Scarborough SPEC multi-tenant optional Prologis LEED Volume (PLV) high efficiency building envelope white roof with a high SRI value drought resistant landscaping retention pond electric vehicle car parking Features 158,000 s.f distribution centre precast construction truck doors, drive-in door EFSR sprinkler system reinforced concrete floors LEED Silver design by Ware… Continue reading Prologis Phase I
Prologis Phase I
