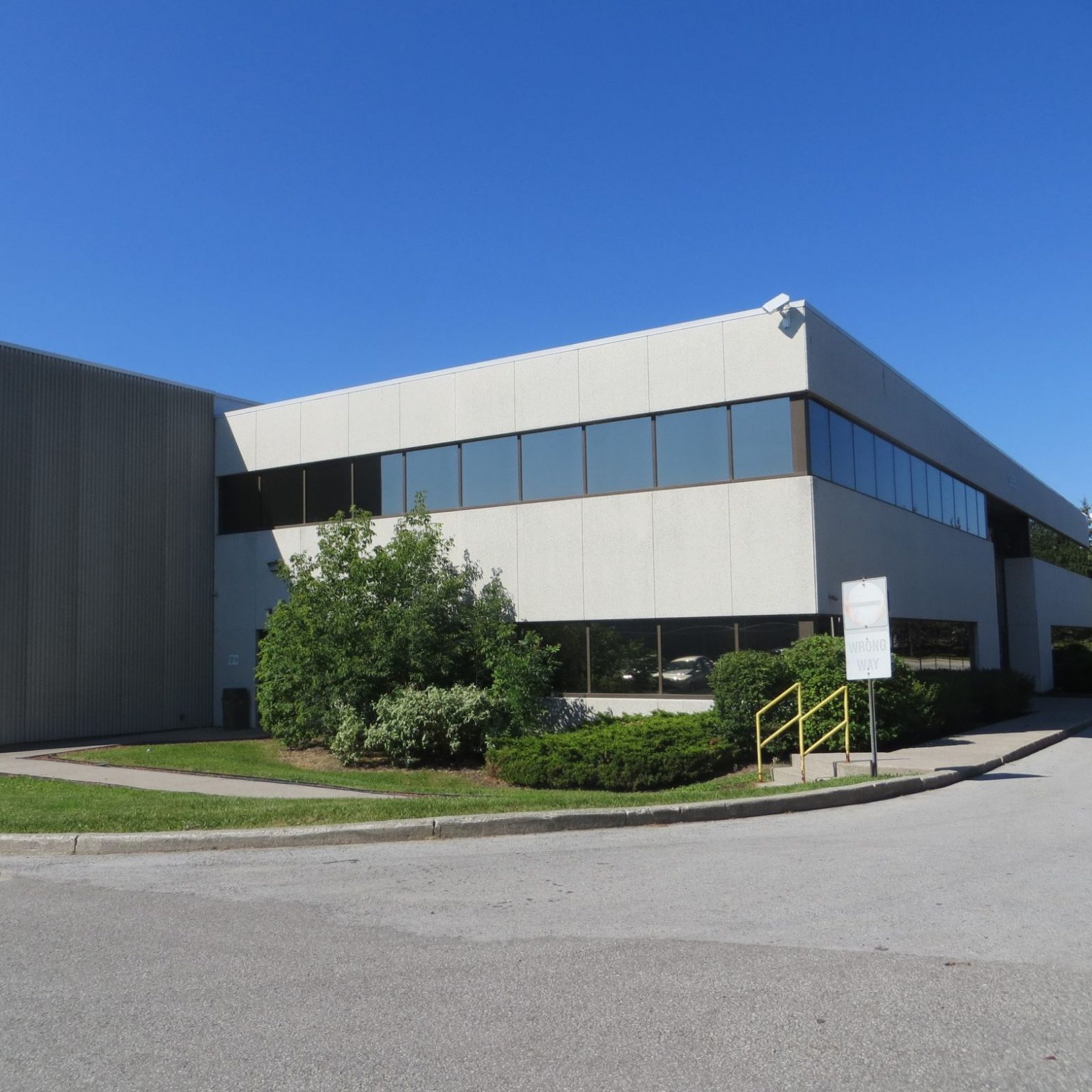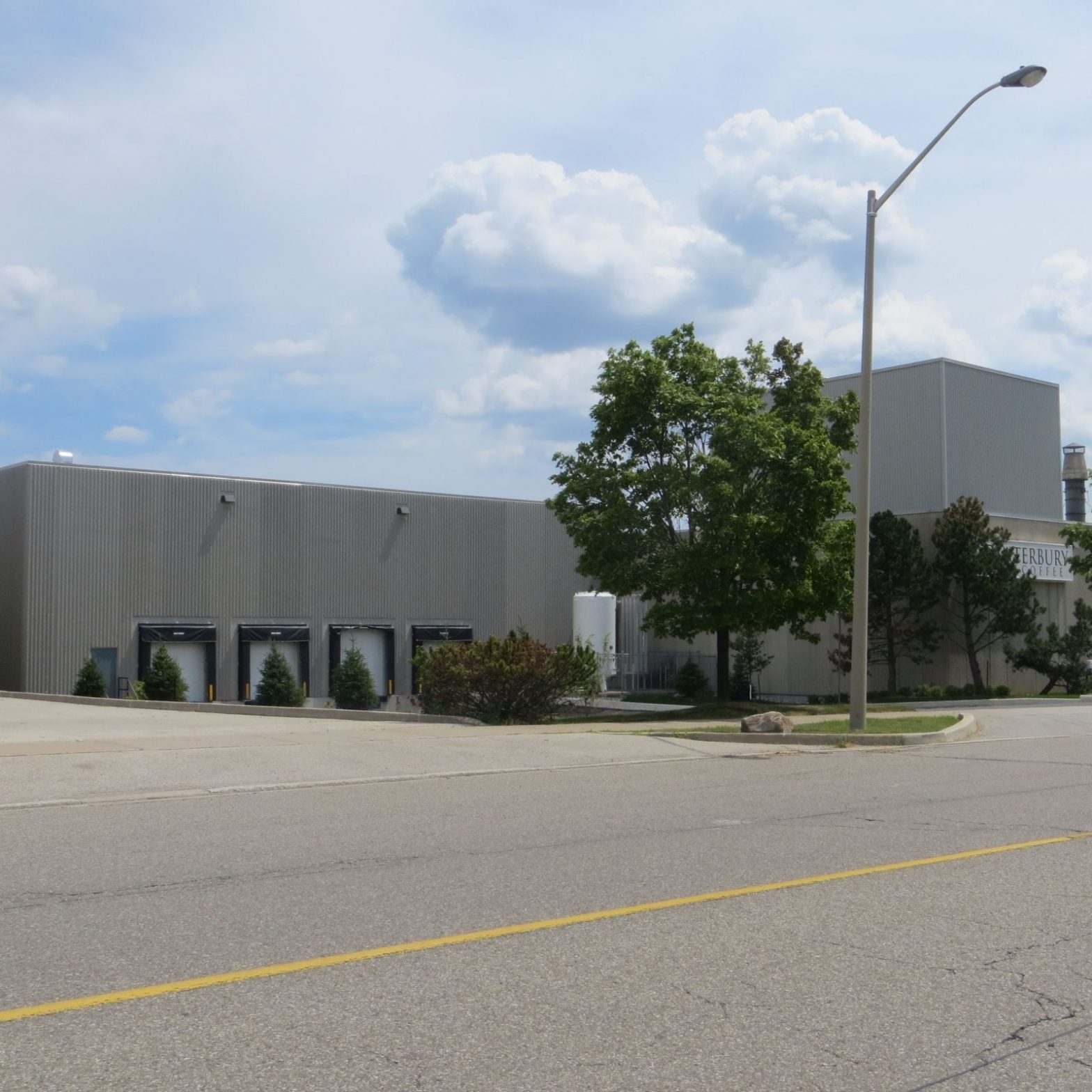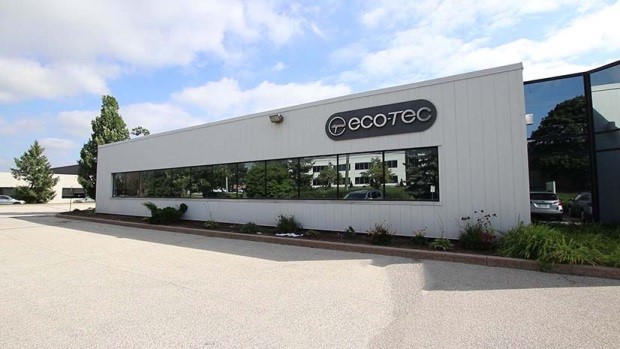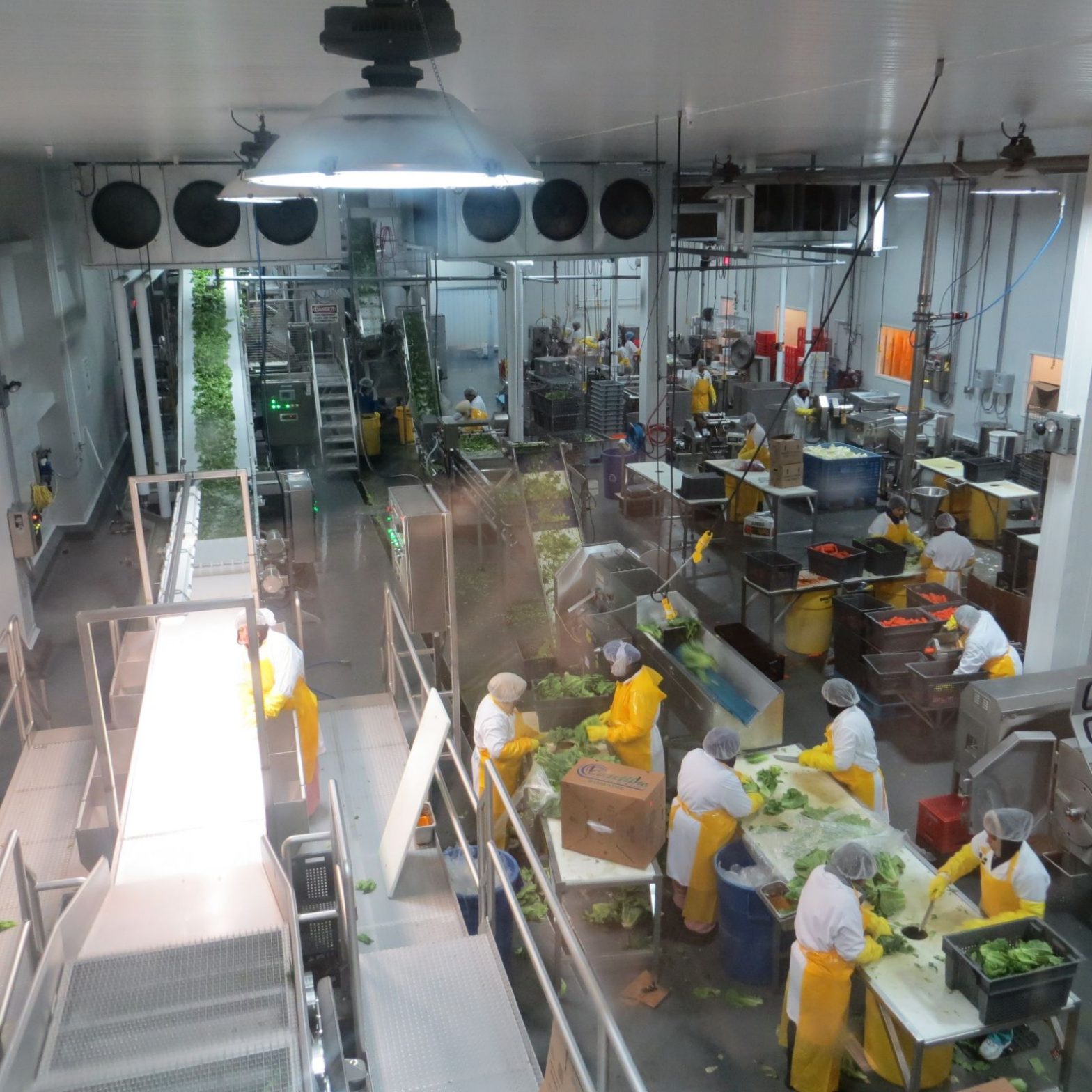Project Description 365 Passmore Avenue, Scarborough design build interior alteration managed & owned by PIRET baking facility Features 4,000 s.f facility relocate washrooms and lunchroom new showroom added structural alteration of mezzanine, added new stair opening additional underground drainage HACCP compliant design by K&K Architects
Stonemill Bakehouse





