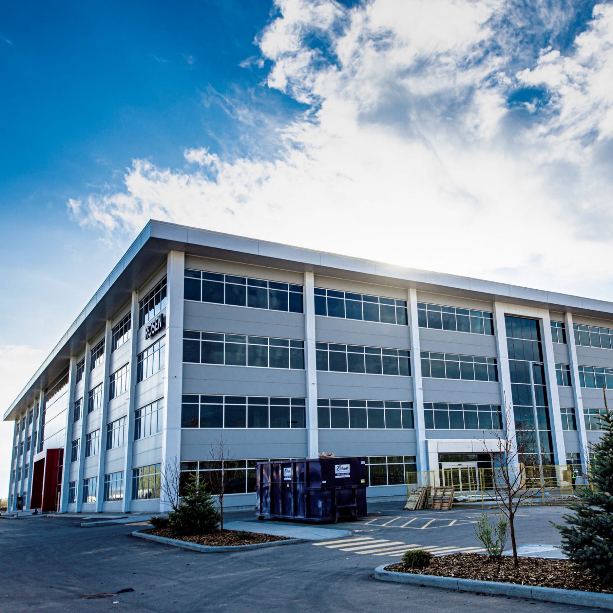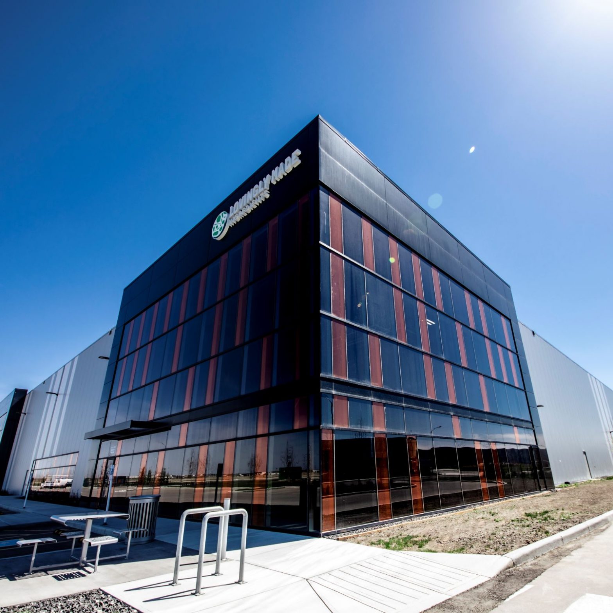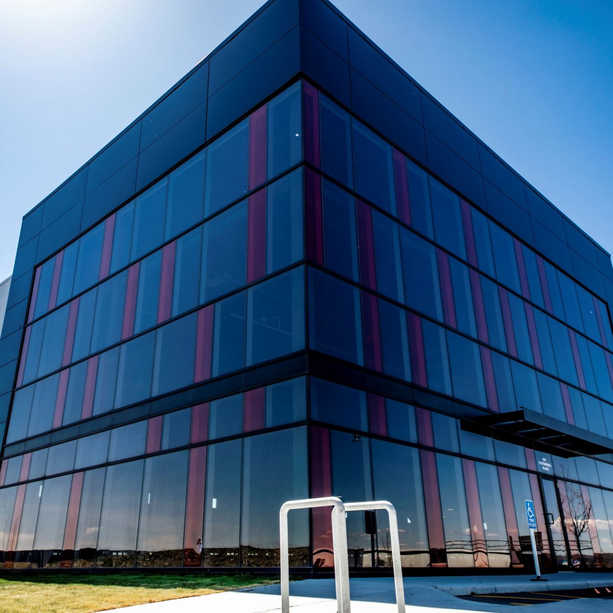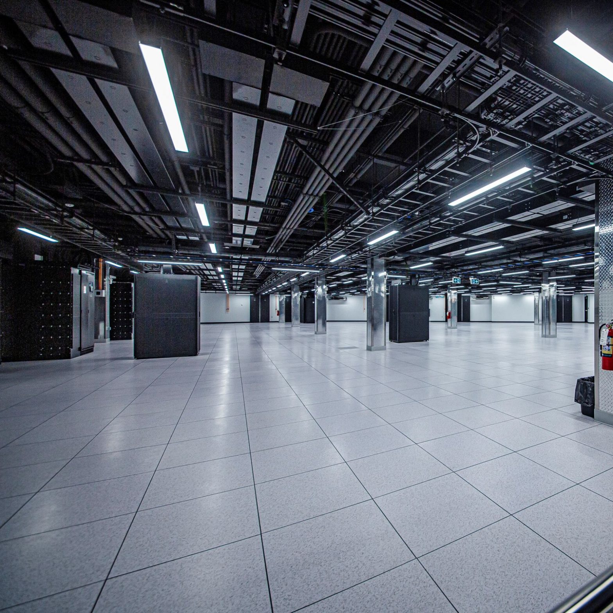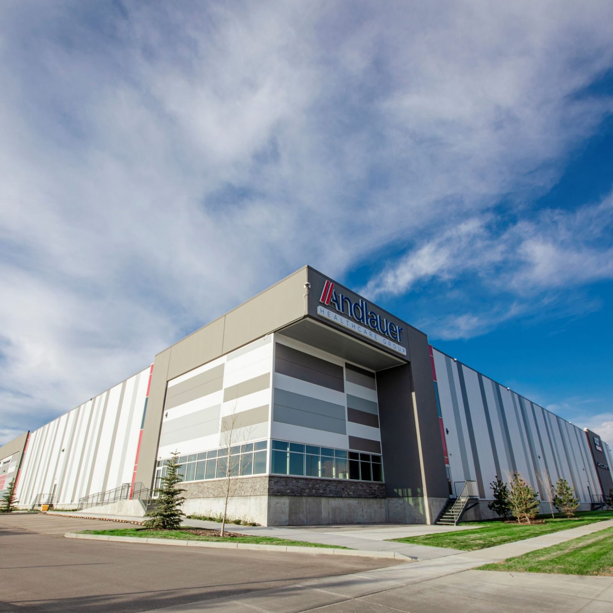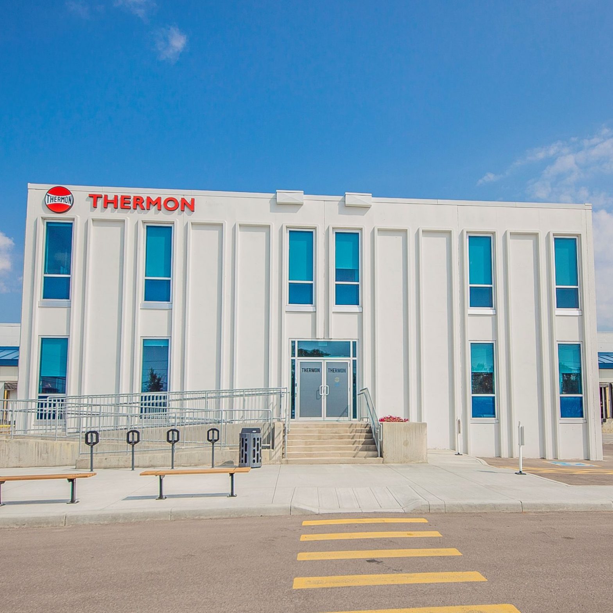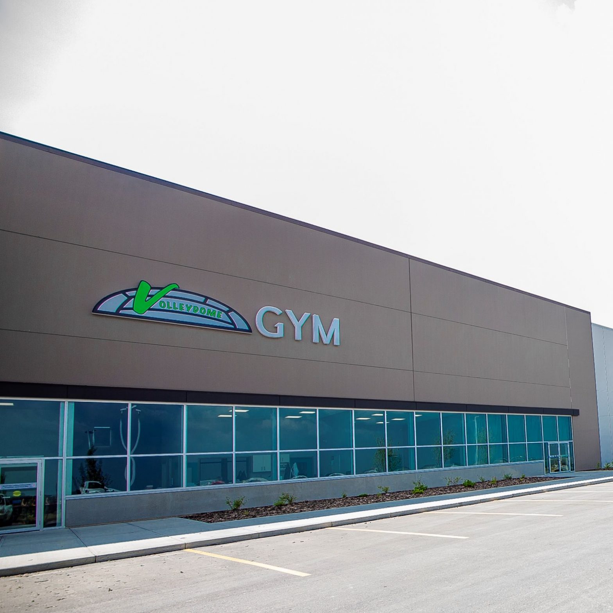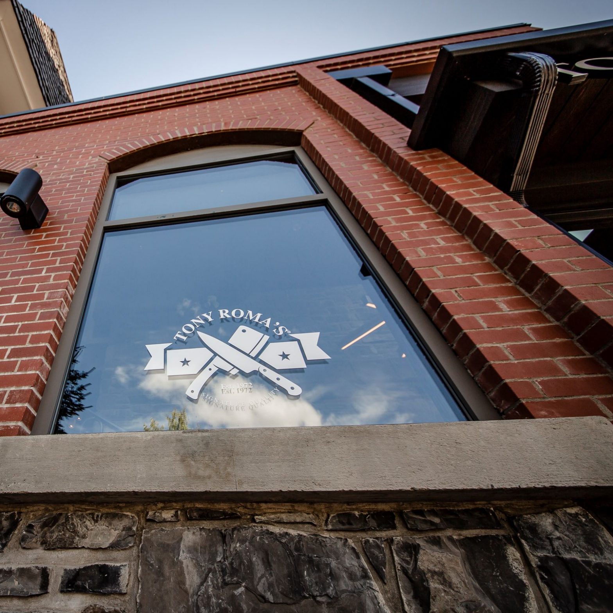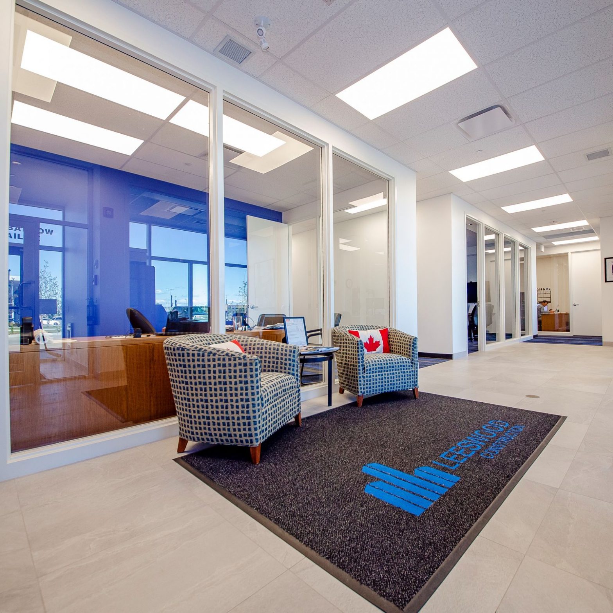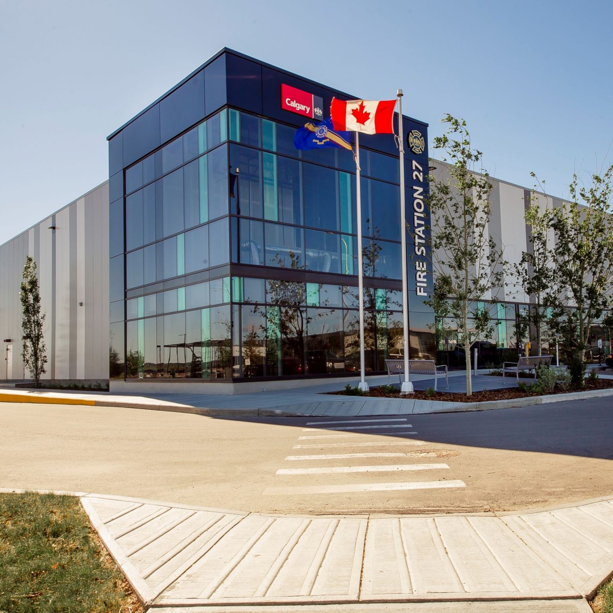Project Description 8825 Sheppard Road SE, Calgary demolition of existing office and warehouse, retrofit of existing structure and addition of 4-storey office and wash bay design build Features 258,216 s.f 4-storey (105,228 s.f) office tower retrofit 146,250 s.f of warehouse 6,738 s.f wash bay 64′ atrium 149 high efficient solar PV panels building envelope: IMP,… Continue reading ROSEN Canada Head Office
ROSEN Canada Head Office
