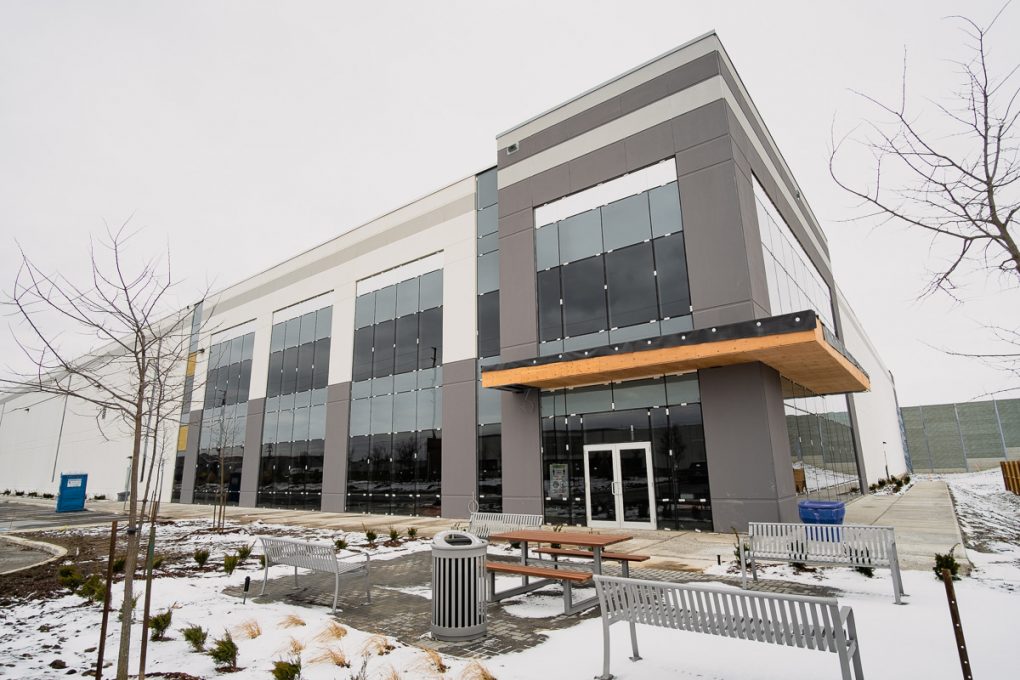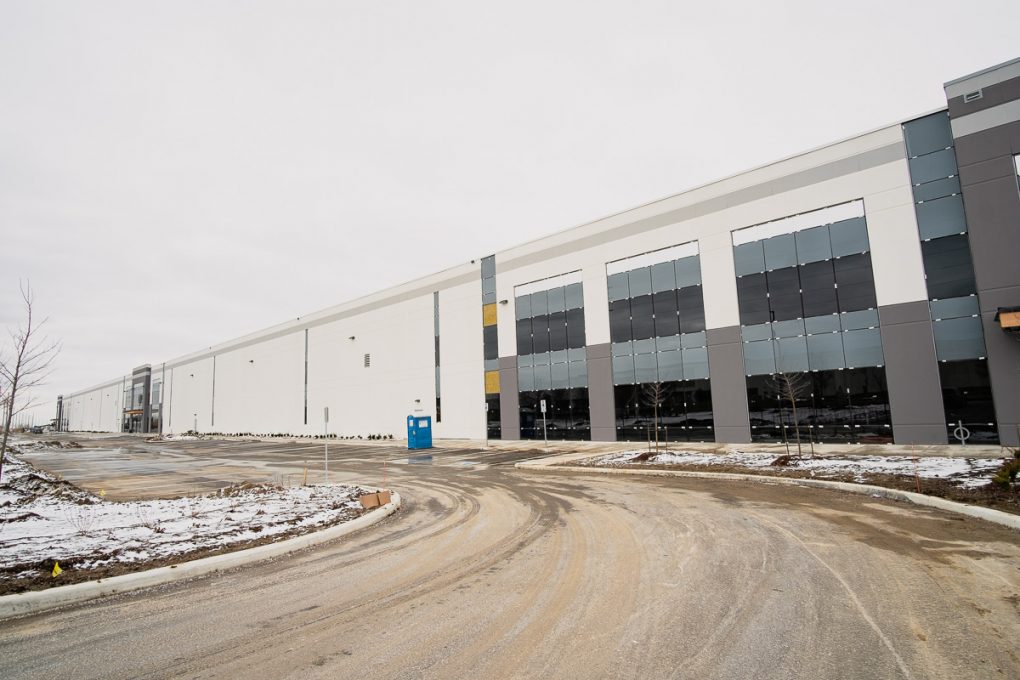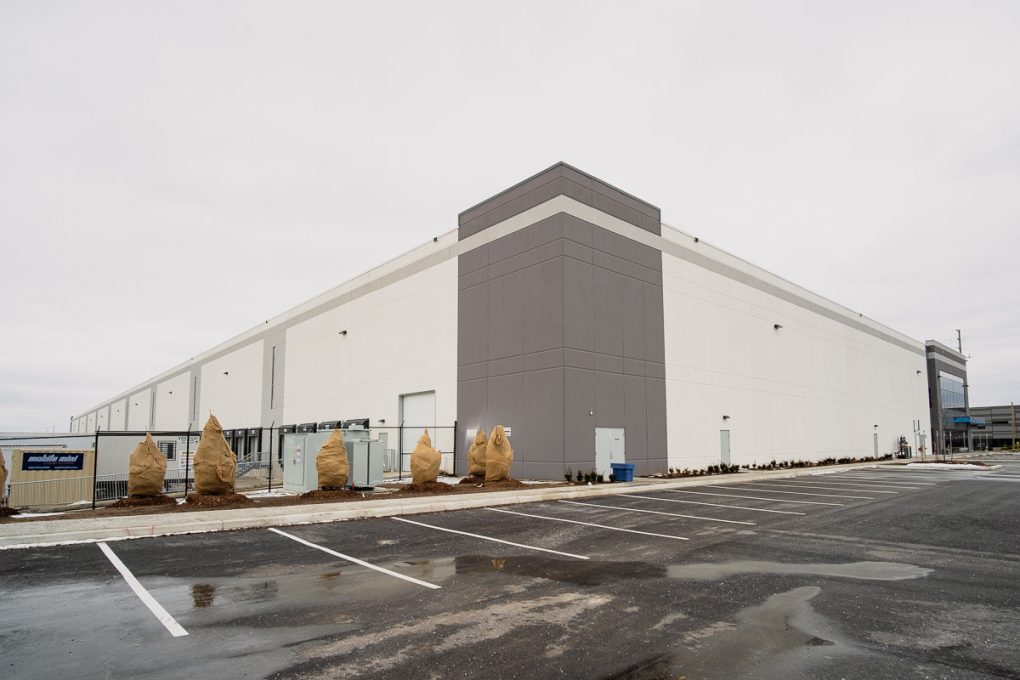Project Description
- George Bolton Parkway, Bolton
- design build
- new office and production facility
- development by Triovest Realty Advisors Inc. and HOOPP Health Care of Ontario Pension Plan
- two phase construction schedule
Features
- phase I: 440,000 s.f
- phase II: 400,000 s.f
- food grade facility
- cooler panels
- FM Global Insurance Underwriters standards
- LEED Certified
- design by Ware Malcomb




