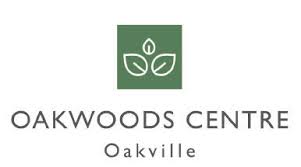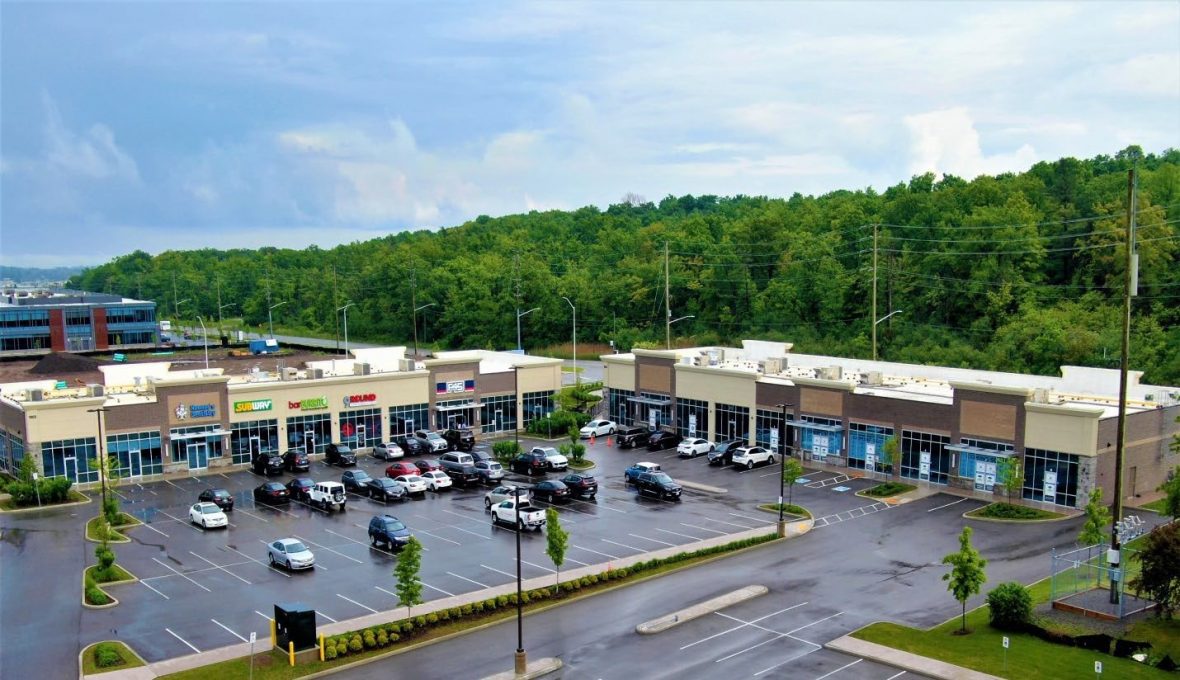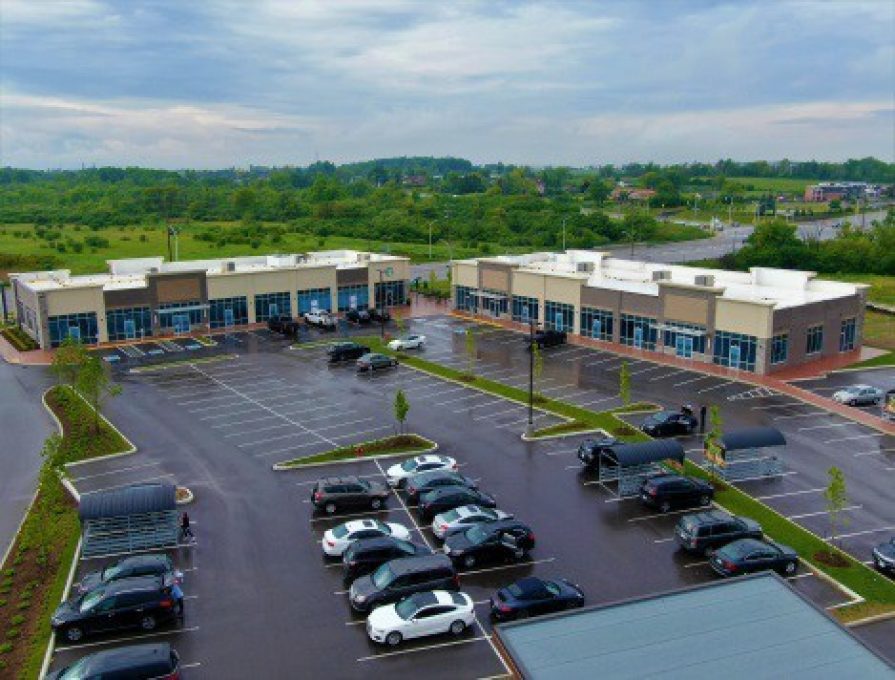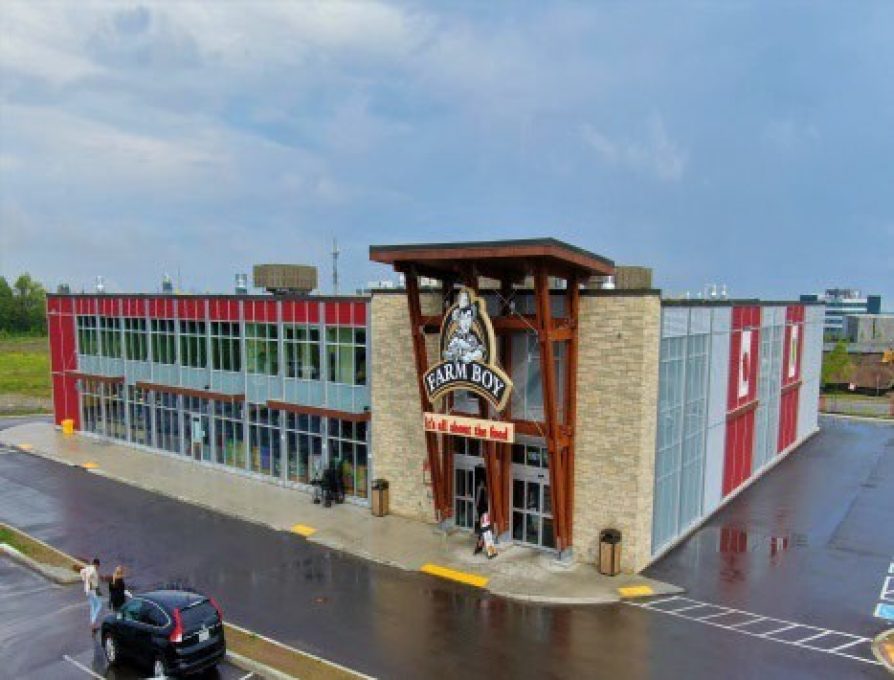Project Description
- 1907, 1911 & 1915 Ironoak Way, Oakville
- base building construction of premium retail centre and tenant fit-outs
- developed by Carttera
Features
- 138,000 s.f
- 2 buildings, each 69,000 s.f
- multi tenant interiors
- specific stc and food grade requirements
- design by Ware Malcomb




