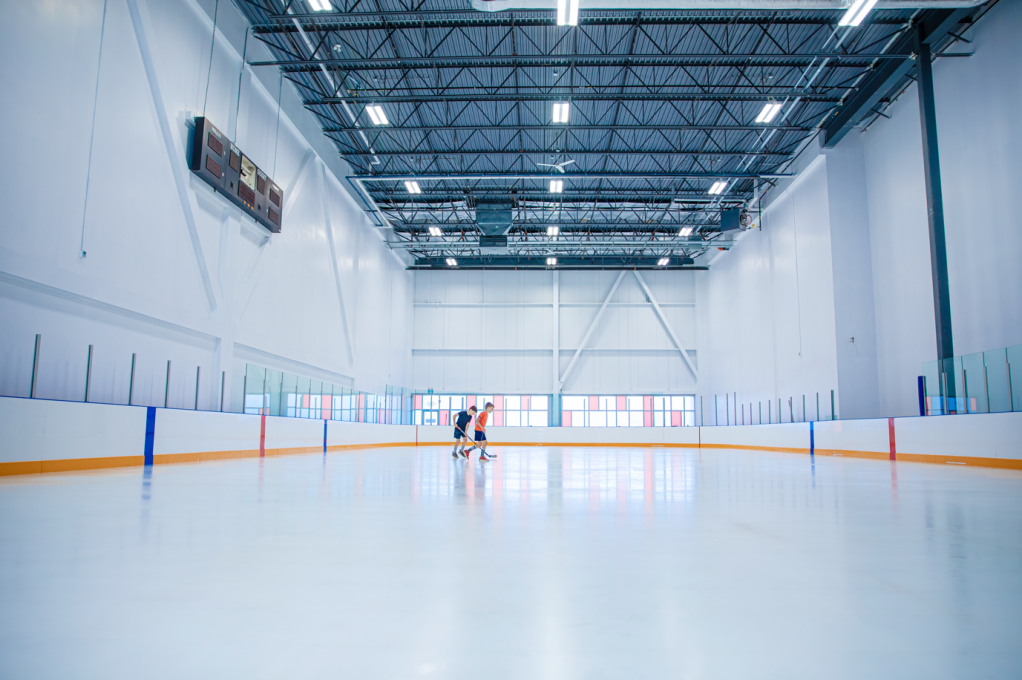Project Description
- 150 10 Stonehill Place NE, Calgary
- new tenant improvement
- construction management
Features
- 7,945 s.f
- 52′ x 145′ ice hockey rink
- office space, parents viewing lounge, 4 locker rooms
- building envelope: IMP, precast, glazing, TPO roof
- design by BCW Architects


