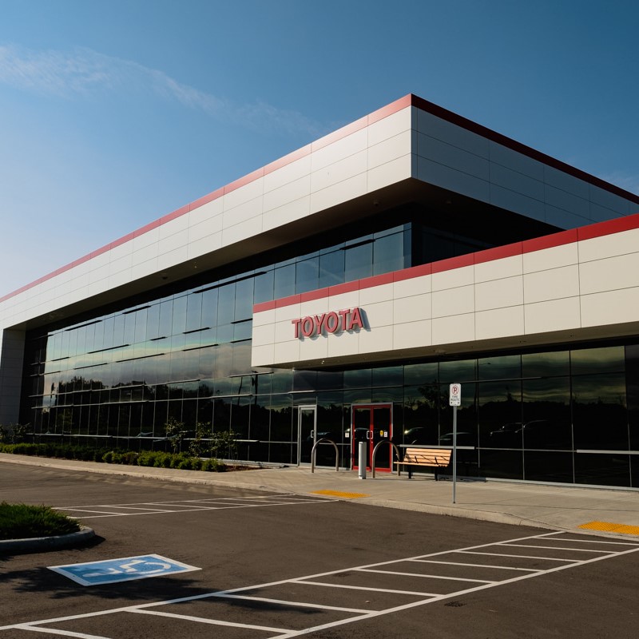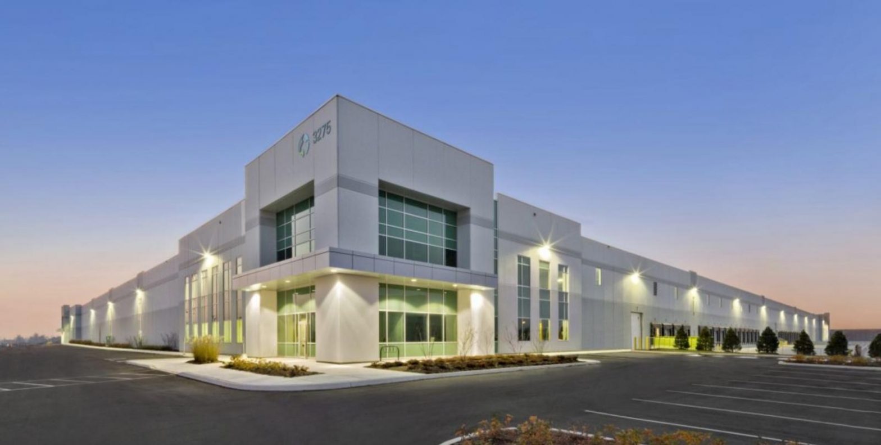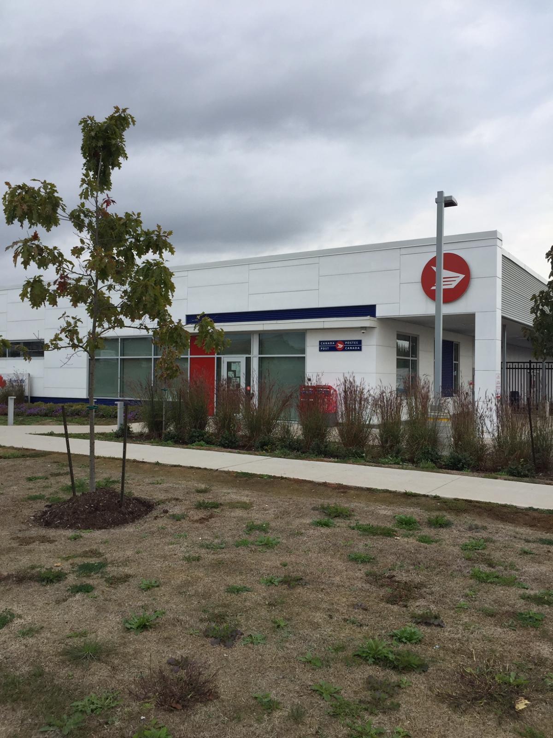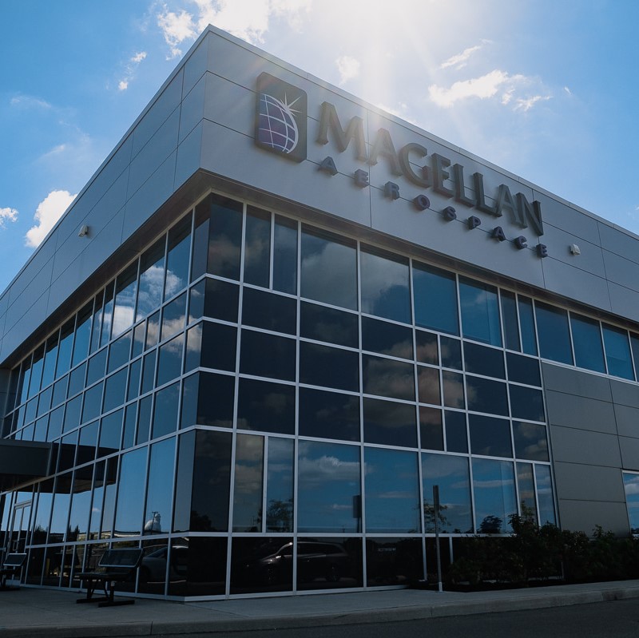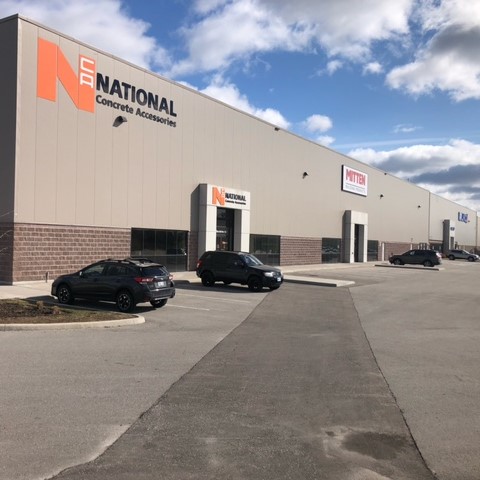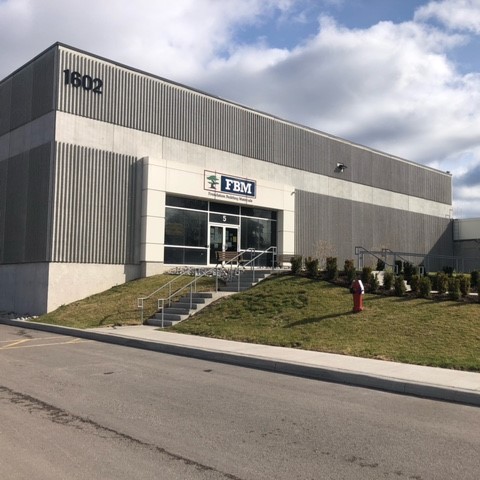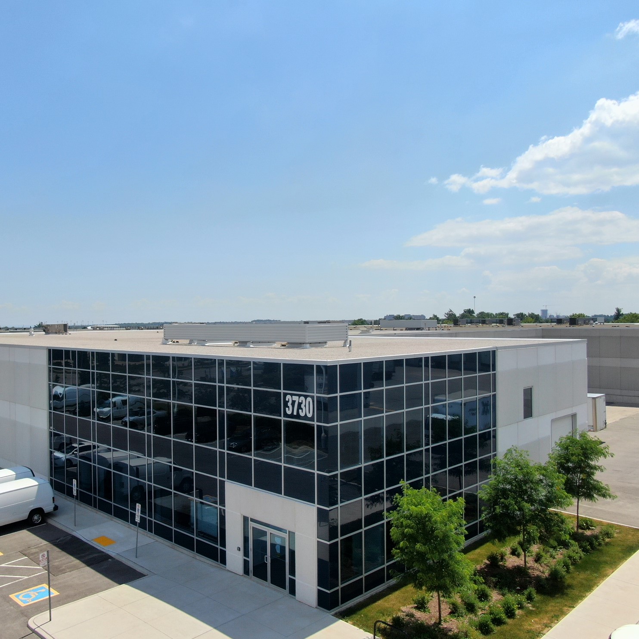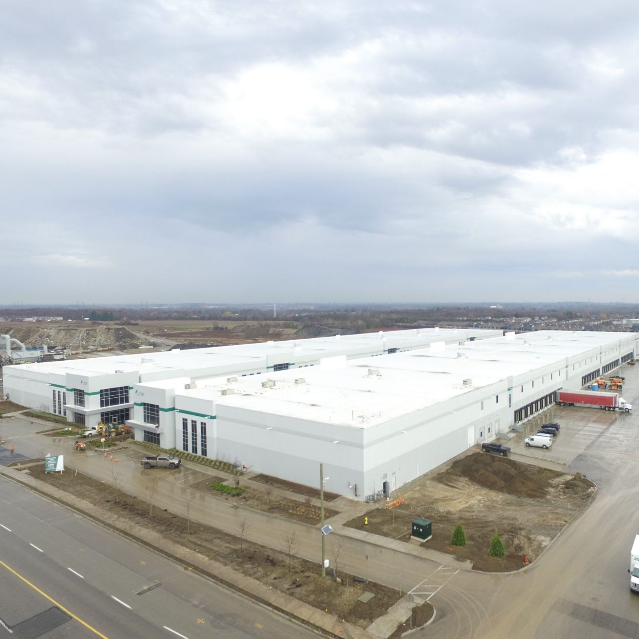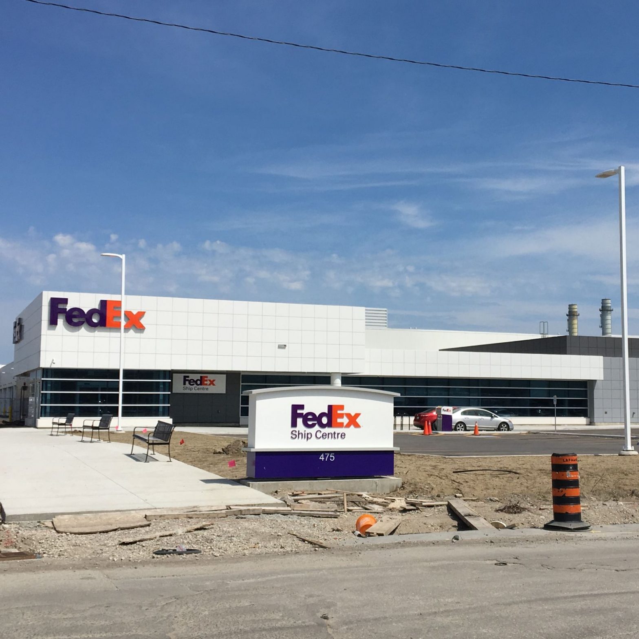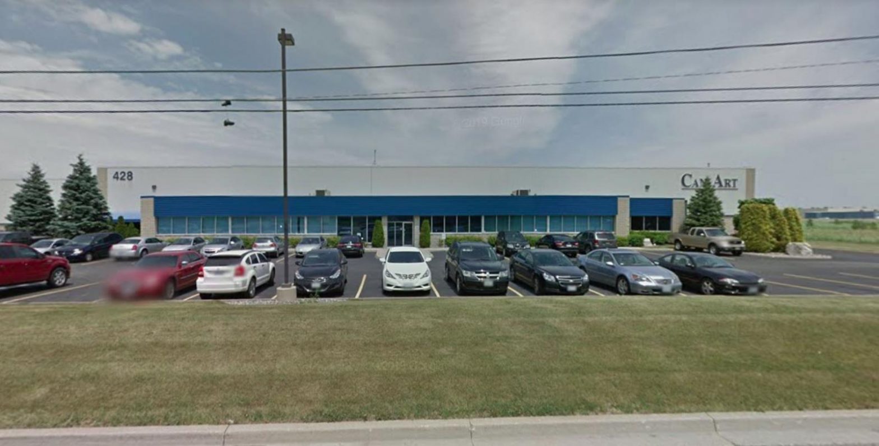Project Description 1050 Lambs Road, Clarington design build construction management new Eastern Canada parts distribution centre geothermal mechanical system TPO roof with solar energy vertical freight elevators cooler panels, precast, ACM Features 349,300 s.f new facility 322,000 s.f warehouse 22,300 s.f office 5,000 s.f of warehouse viewing catwalks shelf and rack storage mezzanine LEED Gold;… Continue reading Toyota Canada
Toyota Canada
