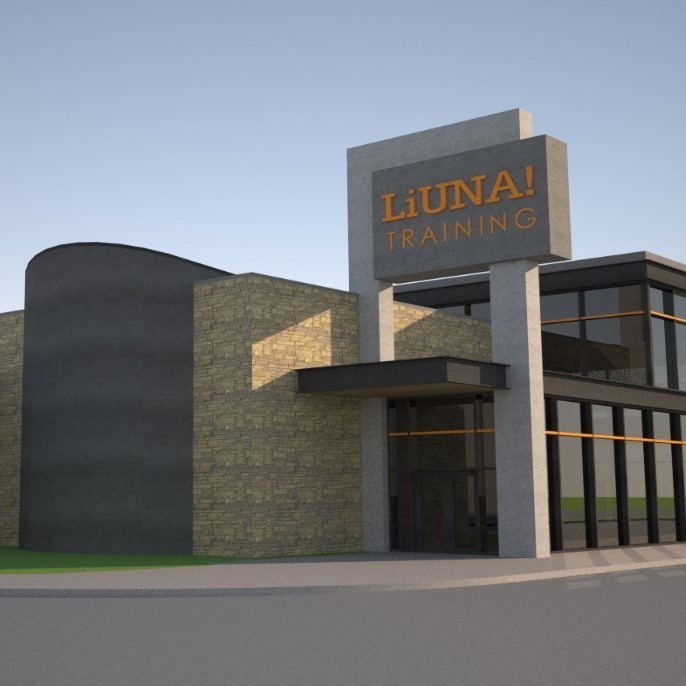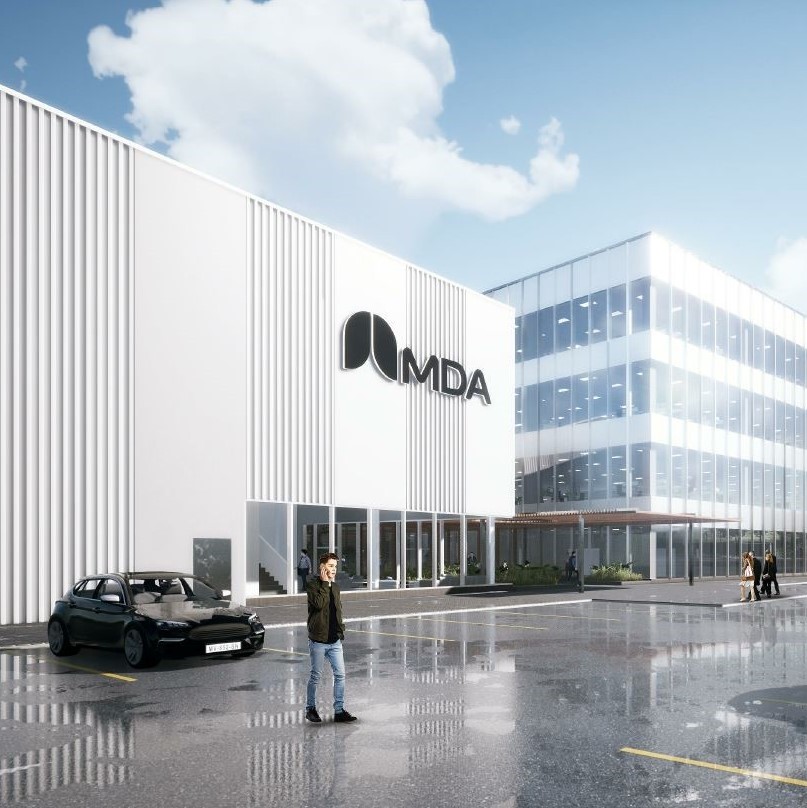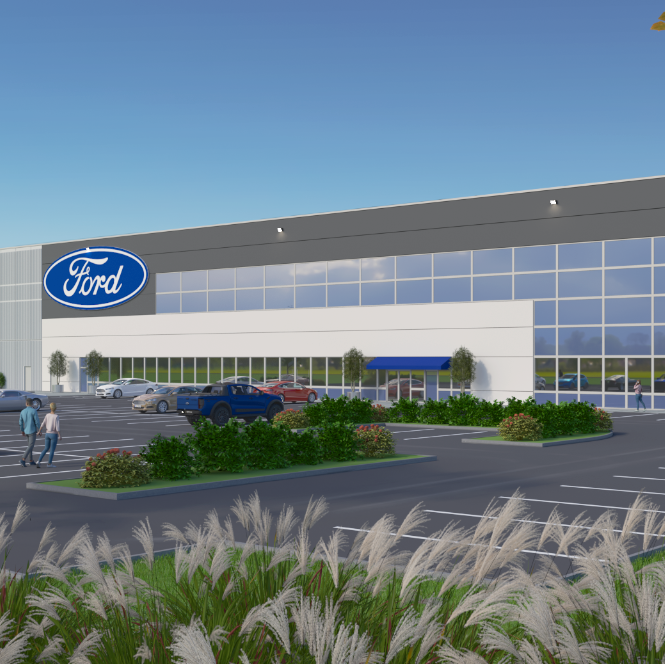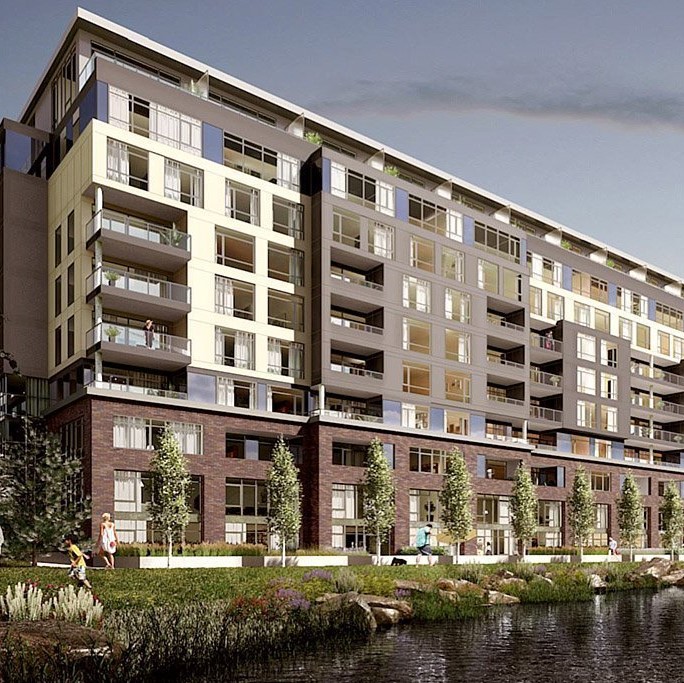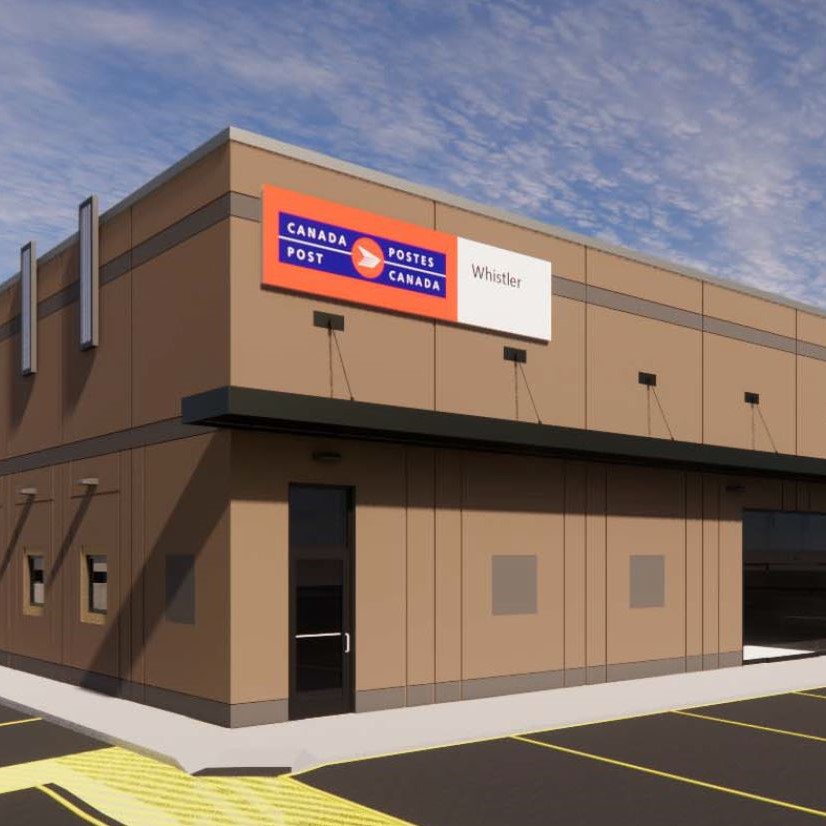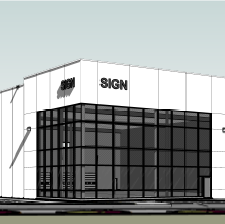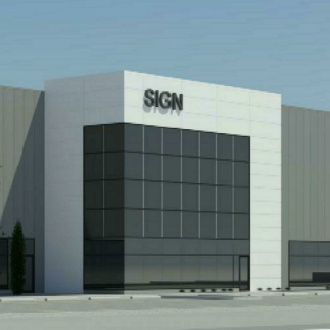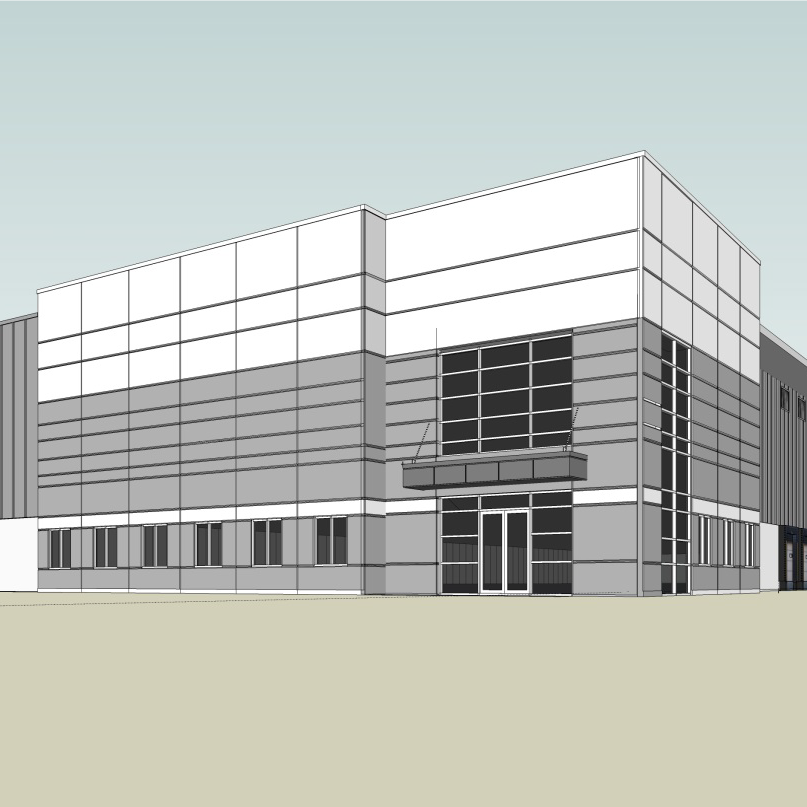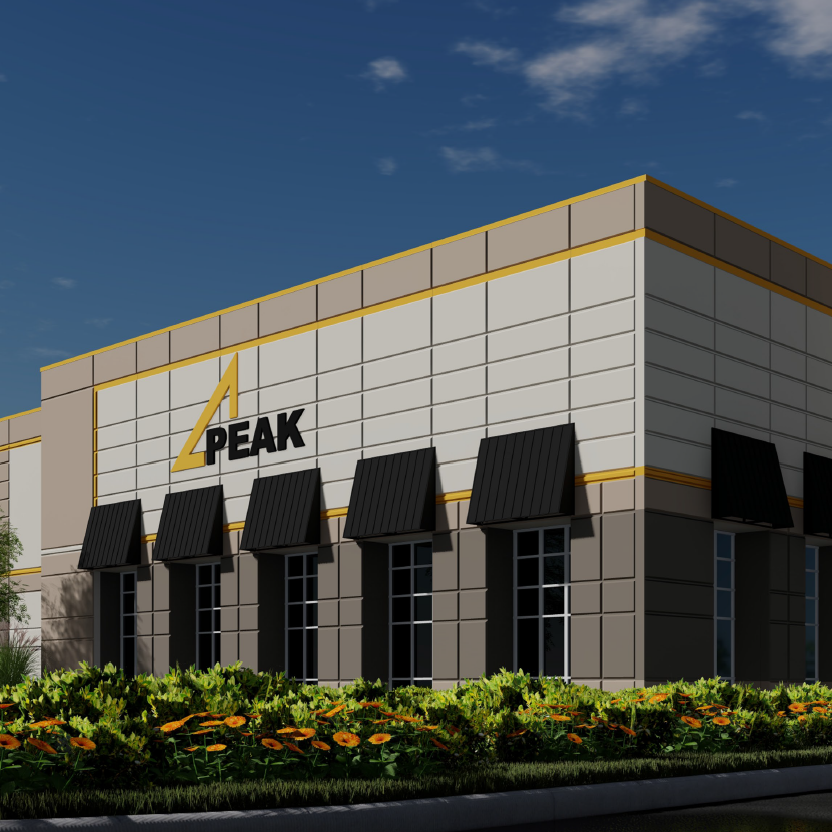Project Description 260 Hunter Road, Grimsby retrofit expansion demo & renovation office & warehouse construction management commercial two-storey building Features 75,000 s.f training centre 35,000 s.f existing 40,000 s.f new auditorium, classes excavation pits, crane systems mezzanine fall arrest training platforms design by Lintack Architects Incorporated
LiUNA! Training Centre
